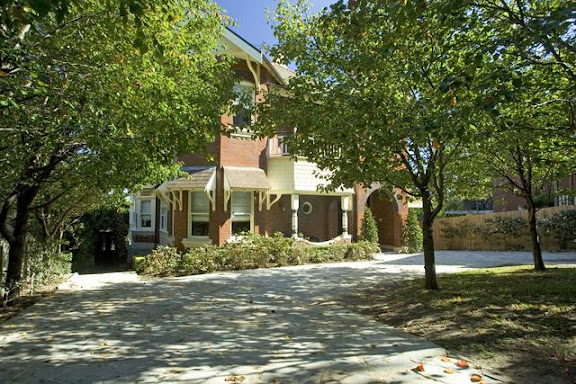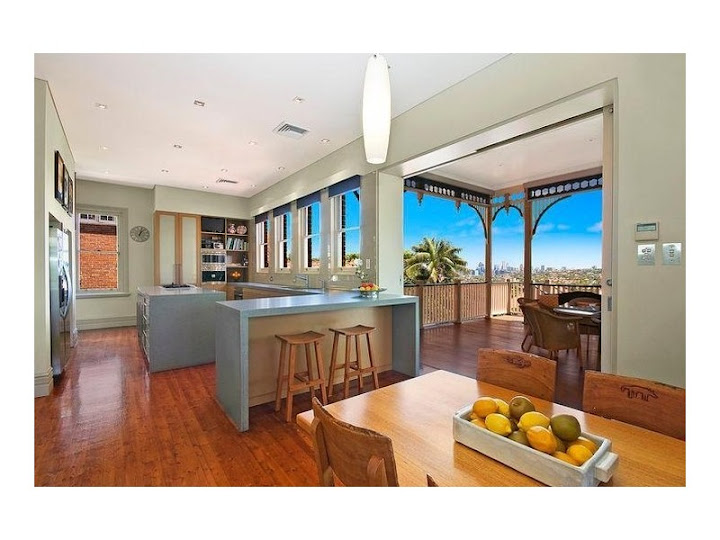Clifton Gardens and Bradley’s Head, Mosman NSW 2088
Table of Contents
Clifton Pleasure Gardens
Smith and Cabban
Curraweena, 6 Buena Vista Avenue (Clifton Gardens) Mosman NSW 2088
16 Bradleys Head Road Mosman
44 Bradleys Head Road, Mosman NSW 2088
Mosman Merchants’ Mansion
Strathairlie, 50 Bradleys Head Road Mosman NSW
Yeronga, 18 Prince Albert Street, Mosman NSW
6 Kardinia Road, Mosman, NSW 2088
[Previous post: Purrumbete Homestead, Camperdown …Next post: Fairlie, Longueville NSW]
- See also Mosman Federation Heritage
- See also Mosman Mansions
Clifton Gardens is an urban locality in the suburb of Mosman in Sydney, New South Wales. Clifton Gardens is located in the Lower North Shore and features an affluent residential area; it is also home to several beaches and wharves on Sydney Harbour.
“A prominent and picturesquely sited area of open space, well used by both local residents and more distant visitors, whose history traces back to the days of the popular pleasure-grounds which then dotted the shores of Sydney Harbour.
 |
| Chowder Bay looking to Clifton Gardens, with Sydney in Distance by Chris Rex Parsons |
- The Clifton Gardens Reserve is a significant area of open space, picturesquely located, but much of the charm evident in photos of bygone days has been lost due to the demolition of pool, pavilion & hotel.”[1]
- “This place is just perfect. A harbourside beach reserve looking out to Chowder Bay that is dog friendly, has lots of open space, enclosed bathing area, a wharf that’s popular for fishing, great picnic areas, brand new toilets and a fab playground to boot.”[2]

Clifton Pleasure Gardens
A hotel called the Clifton Arms was built in 1871 by D. Butters. It was leased in 1879 then bought in 1880 by David Thompson. Thompson also built a wharf and dancing pavilion here and the area became popular as a picnic spot.[1] Before First World War, ferries full of picnickers came at weekends. The Hotel burnt down in 1956,[2] and was demolished on 17 November 1967
 Clifton Gardens Hotel c.1920. From a postcard held in the |
 Clifton Gardens, 1909. Courtesy State Library of NSW. |
Smith and Cabban
Mayor W H Smith, was an English-born builder and developer who, with his partner S H Cabban, had obtained the contract to build Mosman’s public school.
- Smith went on to build several cottages in Muston Street, to develop the Frascati Estate in Middle Head Road and 50 acres of the Silex Estate, which he subdivided as the Bradleys Head Estate.
- Smith was a developer cast in the Harnett (ex-Mayor, Mosman developer) mould. He served continuously on Mosman Council for a quarter of a century, from 1901 to 1925, and was Mayor for five annual terms.[3]
- The success of these ventures was encouraging and they continued to develop purchasing a large portion of the Silex Estate and building around 170 houses in Bradley’s Head Road and Prince Albert Street, Mosman.[4]
Curraweena, 6 Buena Vista Avenue (Clifton Gardens) Mosman NSW 2088
“Undoubtedly, One of Sydney Harbour’s Finest Family Estates on around 2,250sqm
- See also Top Federation Houses
“A pleasing house of comparatively simple design, in a spacious setting. Federation Queen Anne.
- “A brick residence, a storey and a half high and symmetrically designed. It is basically rectangular in plan shape and set well back from the street, with a tennis court in front.
- Its design consists of a prominent medium-pitched gable with the ridge parallel to the street, and a central gabled bay projecting forwards and having a semicircular and Tuscan-columned verandah at ground floor level with an open balcony above. There are flanking windows with bracketed hoods. The roof is fairly steeply pitched and covered in terracotta tiles.”[5]
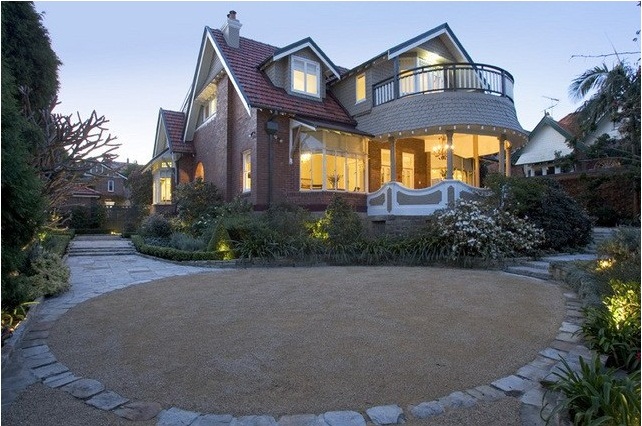
“An Estate of this calibre only comes up once in a generation. Fusing early 20th century grandeur with 21st century ease and informality this magnificent Smith and Cabban mansion C1906 is a true Mosman thoroughbred.
Sold for $13.200 million in 2009.[6]
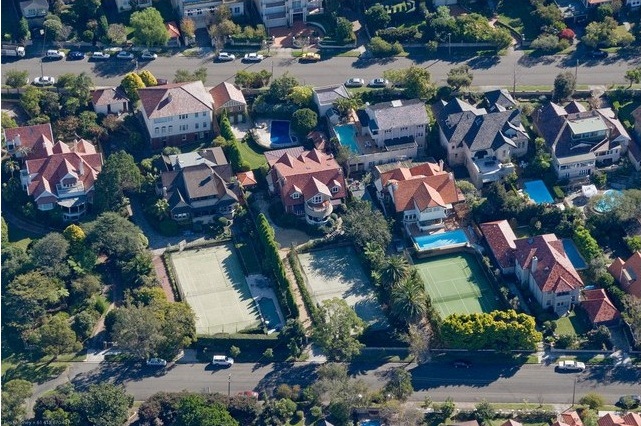
“A prized Clifton Gardens estate of around 2250sqm that stretches from street to street with two 26m frontages, tennis court, swimming pool, sandstone entertaining terraces, level manicured lawns and beautiful landscaped gardens The impressive totally renovated two storey home with separate studio offers space and elegance on a grand scale plus iconic views of Sydney Harbour from both levelsit’s a complete family lifestyle, all with in walking distance to Clifton Gardens Beach, the ferry and everything special that Mosman offers.
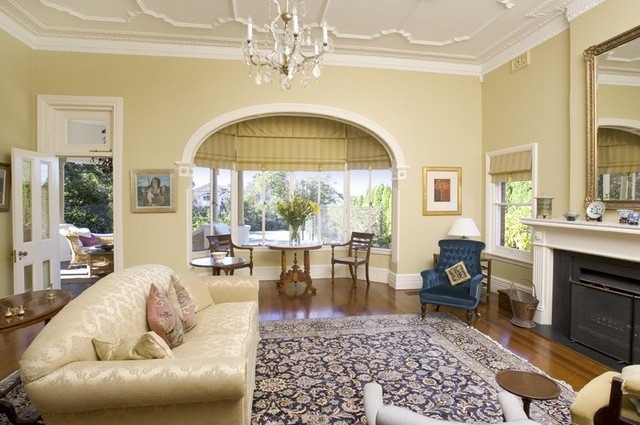
“Polished floors, archways and 14 ft decorated ceilings enhance the airy spaciousness of the huge double reception rooms which open to the covered semi-circular verandah that overlooks the tennis court imagine hosting a large formal party that spills effortlessly from room to room or enjoy a cool sundowner while watching the children on the court on a late summer’s afternoon It’s an all seasons home focused on the sheer enjoyment of living here.
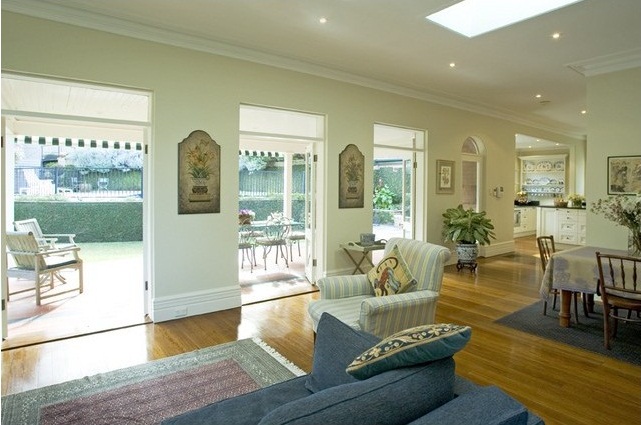
“The vast library with bay window takes in the harbour views, plus the guest bedroom on this level has its own ensuite bathroom.
With the needs of a modern family in mind, the rear of the home is the hub of day to day living with a sensational designer kitchen that interacts with a large casual family living and dining area.
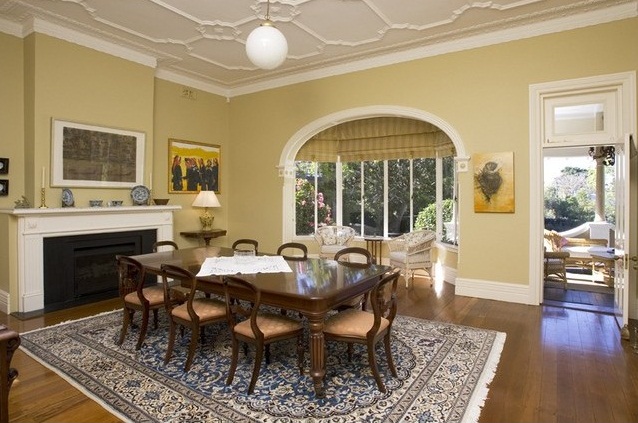
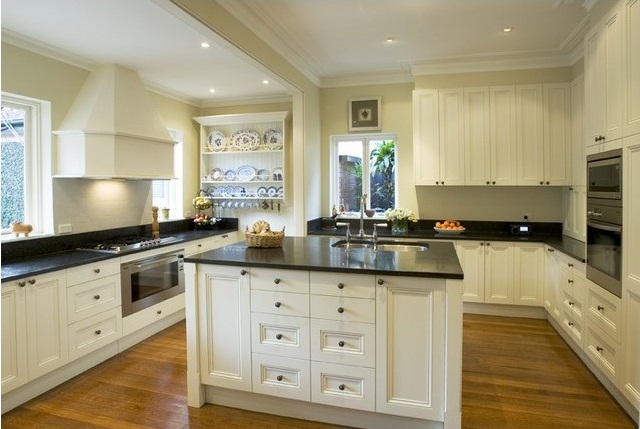
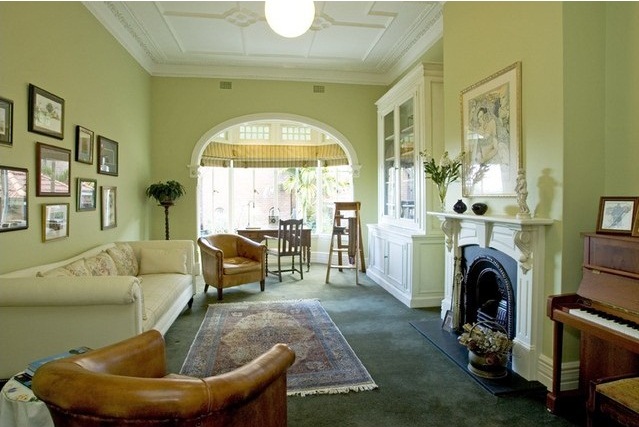
French doors take you out to covered verandah that leads on to the absolutely private level lawns, the wide terrace that surround the gas heated pool with swim jets and spa.
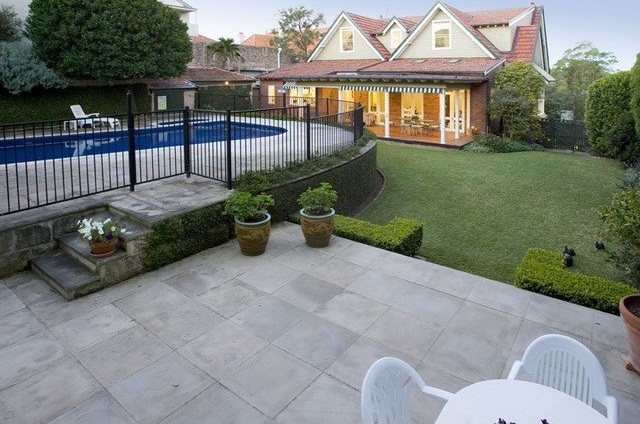
Offering another dimension to easy family living, the separate studio sits discreetly under the oversized double garage.
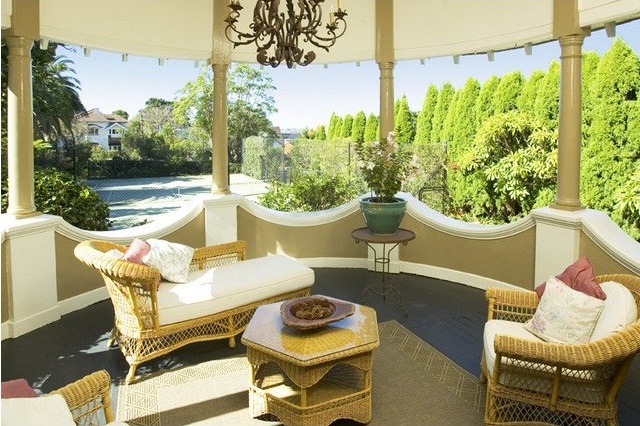
Take the grand cedar staircase to the upper level where the huge master suite opens to a balcony take enjoys the full panorama of the harbour views. A large dressing room and full ensuite bathroom in the traditional style are attached.
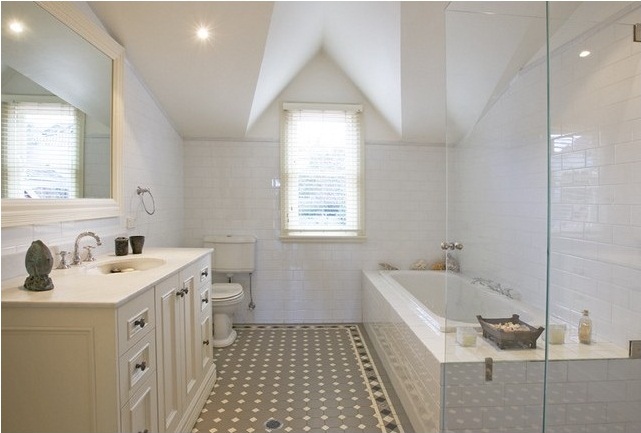
Three further double bedrooms and a bathroom complete the accommodation on this level.
This impeccable residence was totally updated and renovated with exquisite attention to detail over the past 6 years and features R/C air conditioning on the upper level, gas central heating on the main level, media cabling and security.
It is totally unique in the Mosman market and one of the finest family estates that Sydney can offer.[7]
16 Bradleys Head Road Mosman
“One of the Finest Estates that Mosman Can Offer”[8]
- Sold on 22 May 2014 for $8,300,000
- Sale listing and photographs
- Heritage Listed within Bradleys Head Road Conservation Area
|
|
||||
|
|
“A magnificent Smith & Cabban “Merchant’s Mansion” in a commanding, private & tranquil, dress circle position with expansive views to The Bridge and North Sydney. A vast and welcoming home on a prized holding of around 1500 sqm with north-south tennis court and pool … family estates like this are rarely found … and then, only once in a lifetime.”
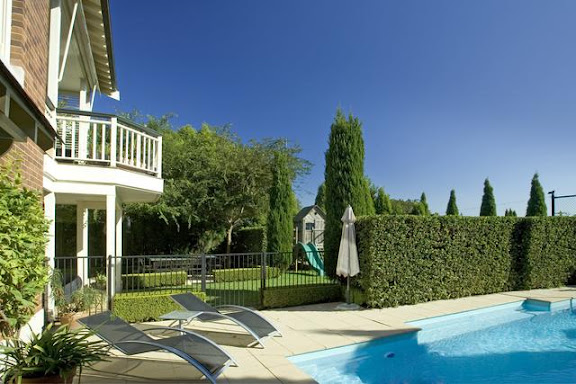 |
| 16 Bradleys Head Road Mosman |
- “Stately with immediate street presence, the interiors open to reveal a traditional grandeur that embraces the airy spacious that’s so typical of these Mosman thoroughbreds.
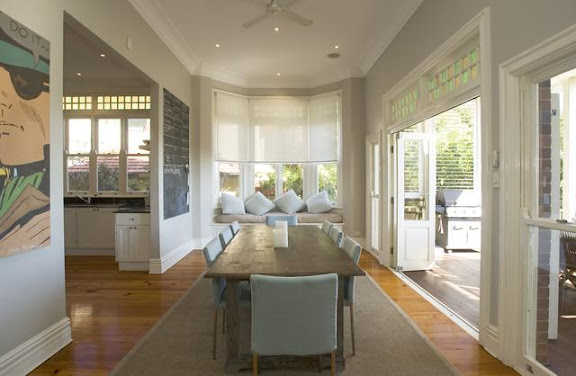 |
| 16 Bradleys Head Road Mosman |
“Polished floors, high ornate ceilings, banks of bay windows and fireplaces, as originally designed, have been skillfully matched to merge with the open-plan living, dining and kitchen that spill through French doors to the decks that overlook the pool and court.
- This is the heart of 21st century living where easy informality sets the mark.
- All on one level, the lower floor is a private family playground with a huge rumpus room, kitchenette, bathroom, covered terraces, level lawns with cubby and swings, heated pool and the tennis court.
 |
| View from 16 Bradleys Head Road Mosman |
“The upper level, so suited to family living, offers 7 generous bedrooms with soaring ceilings.
- The master suite with ensuite & WIR opens to a private balcony that takes in the views. The 7th bedroom on the main level is ideal for guests.
- Wine cellar, carport, off street parking for 4 further cars, R/C air conditioning upstairs and central heating complete the package.”[10]
44 Bradleys Head Road, Mosman NSW 2088
Mosman Merchants’ Mansion
Built by Smith & Cabban, this 1903 grand two-storey sandstone and brick “Merchants ” home, has been tightly held by the same family for 48 years and offers an exceptional opportunity to put your stamp on a valued family estate.
This is one of the original Merchants’ homes in Mosman. Tightly held, these properties rarely come to market and the potential to further enhance this lovely grand old dame is enticing.
| 44 Bradleys Head Road, Mosman NSW 2088, Image 1 |
Occupying approx.1500m2 of level land, “Ardblair” displays classic Queen Anne Federation features on an impressive scale.
| 44 Bradleys Head Road, Mosman NSW 2088, Image 9 |
Comprising 7 bedrooms (including a 3bedroom self-contained apartment), 8 bathrooms, formal lounge and dining room, sunroom, family room, informal dining, observatory tower, massive billiard room, swimming pool, sauna, 4 car garaging plus off-street parking for plenty more cars- the offering is of huge proportions.
| 44 Bradleys Head Road, Mosman NSW 2088, Image 10 |
| 44 Bradleys Head Road, Mosman NSW 2088, Image 13 |
Strathairlie, 50 Bradleys Head Road Mosman NSW

One of Mosman’s finest residences, ‘Strathairlie’ c1896 is a magnificent Federation home offering an exclusive lifestyle of position and prestige. Set on a 1,142sqm blue ribbon elevated corner block, it is just a stroll to Mosman village shops and ferries.
|
||
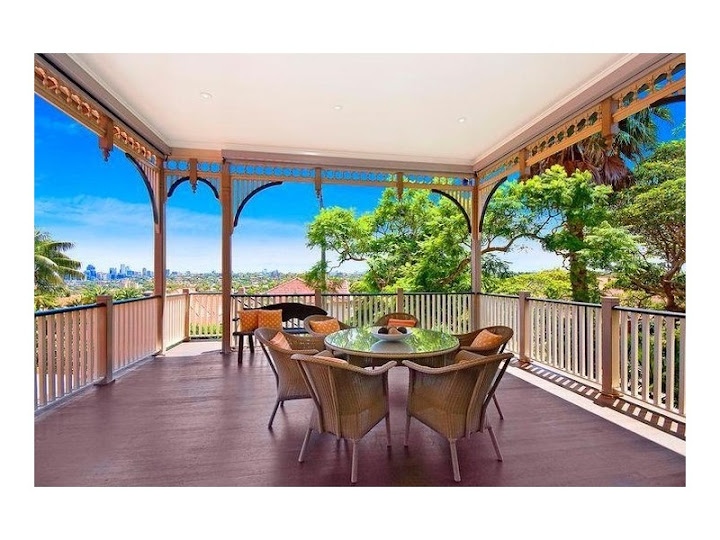 50 Bradleys Head Road Mosman |
||
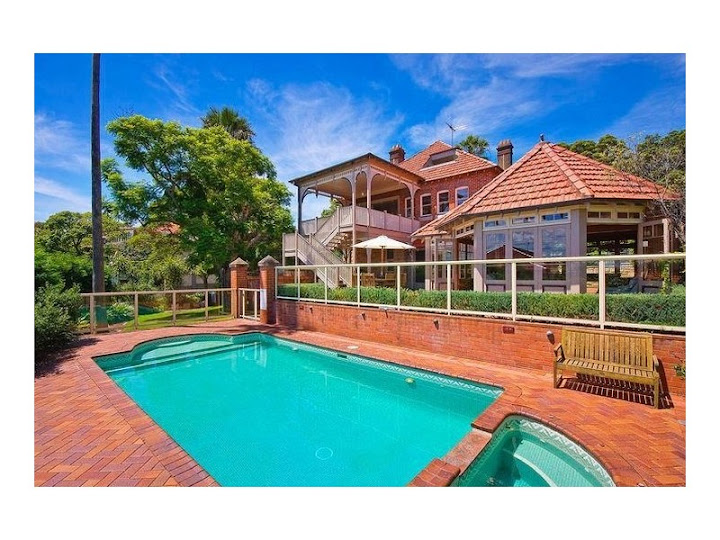 |
Yeronga, 18 Prince Albert Street, Mosman NSW

A grand circa 1905 residence spanning three spacious levels whilst boasting mesmerising main harbour views.
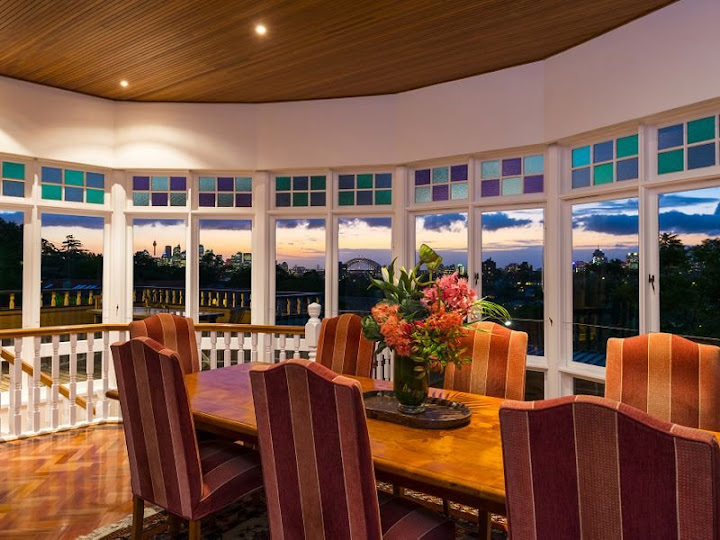
Pairing exquisite original features with elegant additions, “Yeronga” is the quintessential modernised Federation home with classic formal rooms and striking casual living spaces, making it ideal for entertaining.

Top floor accommodation includes four double bedrooms, the main featuring a walk-in wardrobe, stunning new ensuite and mesmerising panoramic views taking in the harbour, city skyline and surrounding district. The luxurious main bathroom offers limestone flooring, a stand-alone claw-foot bath, separate shower and feature vanity wall.
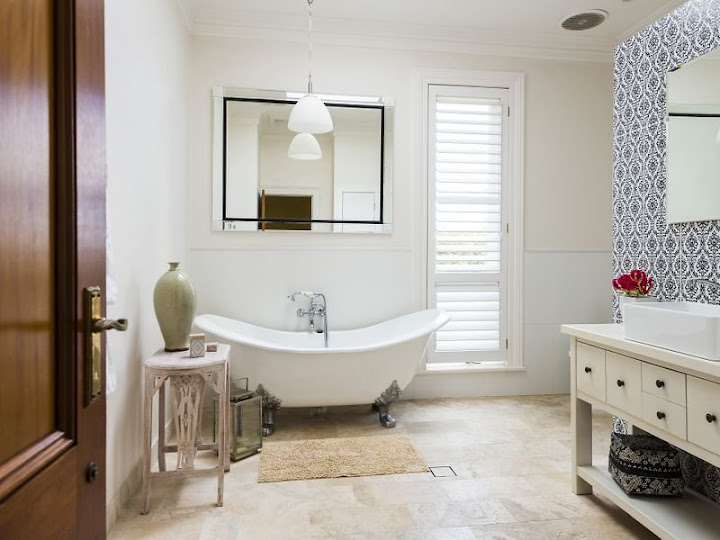
The stylish entry hall is inviting. This floor offers an elegant dining room with postcard views across Sydney Harbour to the Bridge and Opera House, a majestic formal lounge with a large marble fireplace, and an expansive casual living room filled with natural light overlooking the front gardens.

The spacious kitchen has a breakfast bar, stainless steel benchtops and Zanini gas cooktop. On the lower ground floor a rumpus/billiard room extends out to a landscaped area with a stone-flagged in-ground swimming pool. Beside the pool is a pool room, currently used as guest accommodation.
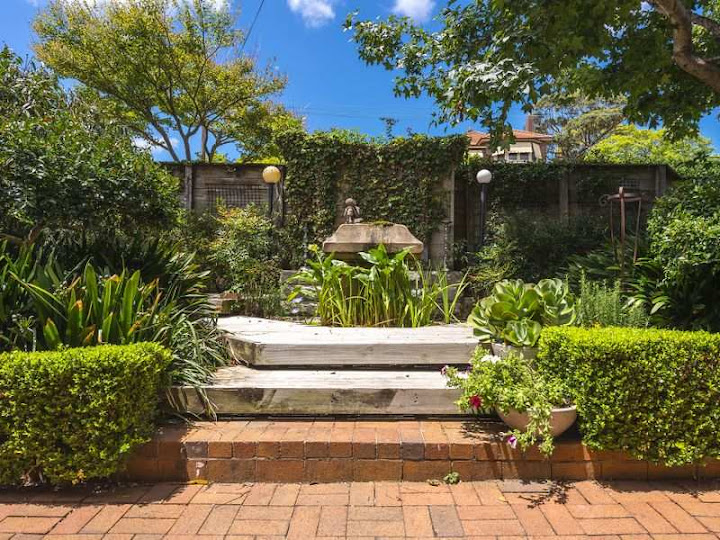
Features of the property include numerous period fireplaces, parquetry flooring, leadlight windows, high ceilings and a beautiful original staircase. There is also a secure double garage, which is currently being used as extra accommodation, and easily reversed, local storage areas and ducted heating. Outside, the exceptional property boasts picturesque mature trees and shrubs, with numerous tranquil water features and a secluded Buddha garden.
6 Kardinia Road, Mosman, NSW 2088
Proportions, Potential & Views
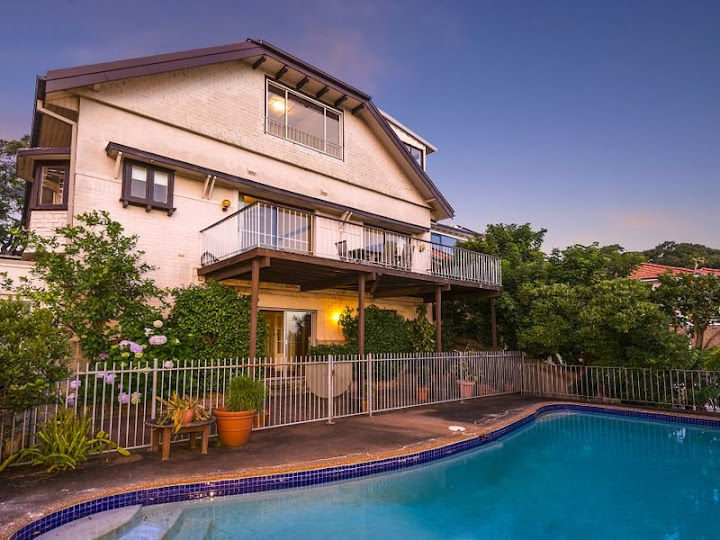
Exclusively set in the community of Clifton Gardens, this solid character home offers enormous potential to let your renovation dreams materialise and create a magnificent family home befitting of such a spectacular setting. Embracing breathtaking Harbour views over Taylors Bay and extending to the City Skyline and Eastern Suburbs, the outlook is best enjoyed from the adjoining living rooms and the expansive timber entertaining deck. Beautifully maintained and perfectly liveable.
Accommodation:
- Gracious entry foyer with tall vaulted ceiling and parquetry timber flooring
- Elegant adjoining lounge and dining rooms, attached sunroom / sitting room
- Spacious functional kitchen with direct external access, lovely natural light
- Master bedroom with gorgeous ornate ceilings, built-in robes and tiled ensuite
- Upper level bedrooms all with built-in robes, study / TV room with views
- Original family bathroom and separate powder room in immaculate condition
- Lower level rumpus room or entertainment quarters opening to pool area
Features:
- Vast entertaining terrace extending the living area with dazzling views
- Sparkling in-ground pool protected by established hedging and gardens
- Solid character home of a substantial footprint set over three levels
- Garage and workshop, plenty of storage options internally and externally
- An opportunity to complete a partial or full renovation to suit various budgets
- Easy access to bus transport, Mosman Village and Clifton Gardens Beach
“Earlier this year Nigel Smyth, an executive director at Macquarie, and his wife, Diane, upgraded from Clifton Gardens to Balmoral’s golden mile and its premium Sydney Head views, but pocketed $1.7 million in the process.
- The Smyths sold at Clifton Gardens in Mosman for $6.5 million. The five-bedroom Kardinia Road property sits on an 823-square-metre block. It has views across the harbour to Rose Bay and Point Piper. It was bought for $5.12 million in 2005.”[9]
- ^ http://www.mosmancefe.org.au/Points-of-interest-3.html
- ^ http://www.yelp.com.au/biz/clifton-gardens-mosman
- ^ http://www.mosmancefe.org.au/Points-of-interest-4.html
- ^ http://www.mosman.nsw.gov.au/library/local-studies/donations
- ^ http://www.mosmancefe.org.au/Points-of-interest-3.html
- ^
http://www.rwm.com.au/2009/09/exclusive-%E2%80%93-sydney%E2%80%99s-prestige-property-report/
- ^
http://www.homehound.com.au/6+buena+vista+avenue+clifton+gardens+mosman+nsw+2088/
- ^
http://www.mosmancefe.org.au/Points-of-interest-3.html - ^ http://www.propertyobserver.com.au/title-tattle/macquarie-s-nicholas-moore-gives-momentum-to-the-mosman-mansion-merry-go-round


