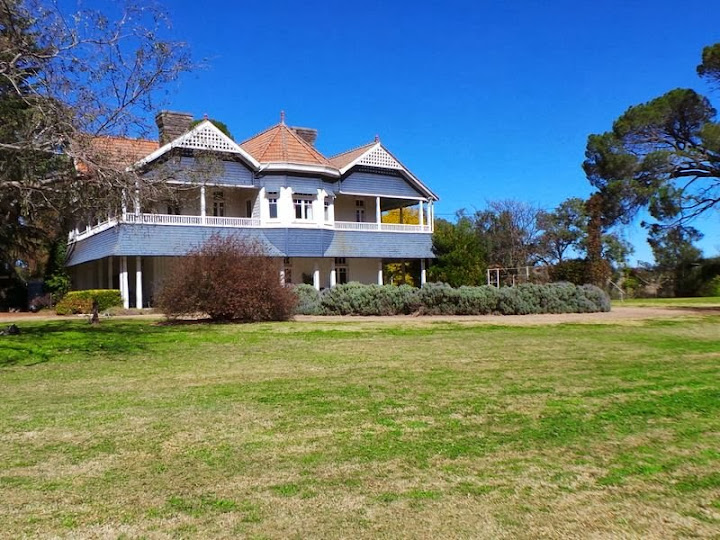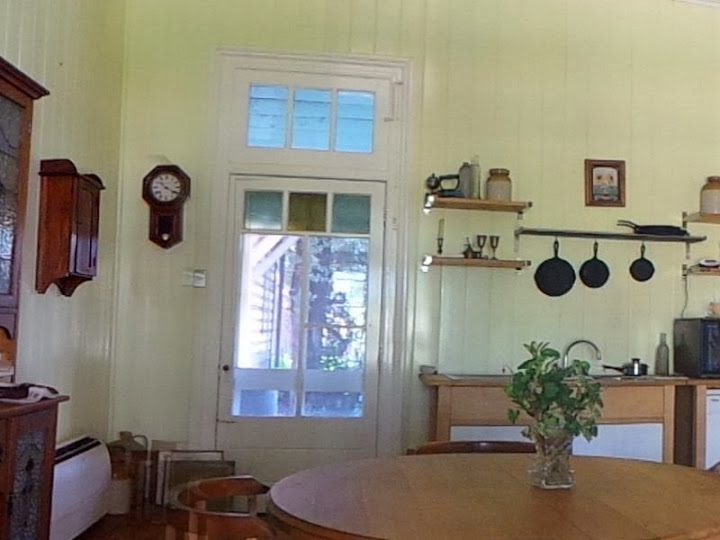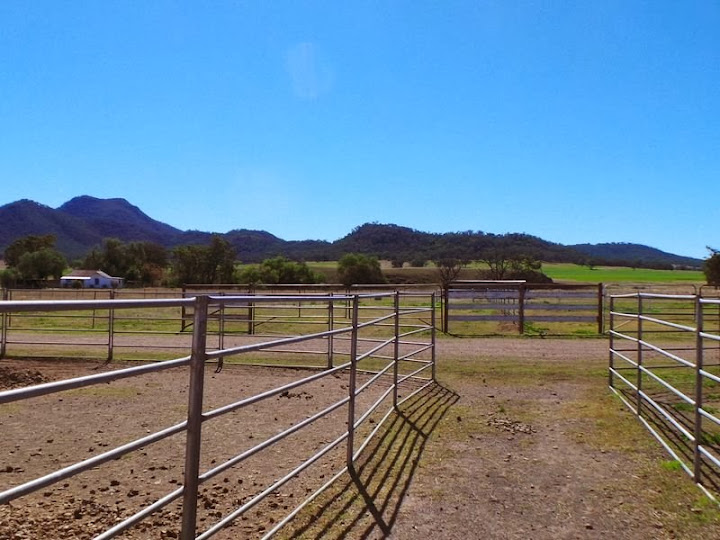Glen Alpine. Werris Creek

Federation architecture refers to the architectural style of Australian homes built around the decades before and after 1900 AD. This site is a backup to Federation-House.wikispaces.com, which closed down in 2018. The new Federation-House.com site links to these blogs, but many old links to the Wikispaces site are unfortunately still present.

‘Glen Alpine’ 583 Glen Alpine Road Werris Creek NSW 2341
[Previous post: Original Federation Interiors Next post: Mount Lawley Federation Heritage ]
Glen Alpine, the Horbury Hunt designed mansion, listedBy Jonathan Chancellor, Monday, 03 March 2014
Designed in the American New England shingle-style by architect John Horbury Hunt, the six-bedroom homestead was built for railway pioneer Alexander Amos.


He started work on his own in 1870, with the Anglican Church in Kangaroo Valley. Hunt was fortunate to be sponsored by two great pastoral families who funded community buildings: the Osburnes, of Kangaroo Valley, and the Whites (Patrick White was a family member in a later generation) of the Hunter Valley.

Hunt and his wife, had no children but are burried wth their pets at South Head Cemetery. The architect was easily recognised around Sydney because he wotre a knee-length frock coat, high-waisted pants, blue waistcoat with silver buttons and a loosely-tied, thin bow tie.
The property made up of gently undulating black and chocolate basalt soils with some hill country has a carrying capacity at present of 400 cows and further 200 steers,

‘Glen Alpine’ 583 Glen Alpine Road Werris Creek
A Blue Ribbon Opportunity to Own History and Productivity
A property to impress the discerning, featuring the unique Mansion (1886) designed by John Horbury Hunt also known for his work St Matthias’s Church, Denman St Johns Branxton, St Lukes Osborne Memorial Church Dapto, Residential work Cloncorrick Darling Point, Booloominbah Armidale, Camelot Narellan etc. and Glen Alpine. A residence that really needs to be seen for its elegance than described further .
Much of the mansion has undergone extensive renovation retaining beautiful period features within its hallways, reception rooms, bedrooms and bathrooms, however the servery wing and billiard/ballroom require restoration and await the new owners interpretation.
The 1,335 Ha property made up of gently undulating black and chocolate basalt soils with some hill country included. 1,250 acres are arable and suitable for crop forage, the remainder carries natural grasses and clovers.
Average annual rainfall of 700mm, Water is sourced from 2 well equipped bores, several dams and frontage to Werris Creek and Chinaman’s Creek with semi permanent waterholes.
Carrying capacity at present of 400 cows and further 200 steers, however depending on season and management this may be increased. Further improvements include well fenced paddocks, stock yards, Solid walkin walkout 12 Stable barn with breezeway , round yards open and covered, further paddock shelters, Sheds (numerous and substantial) Managers Cottage 4 bed 1 bathroom, Stockperson Cottage, etc. This outstanding property not only offers an opportunity to run a successful well managed grazing/farming income but the Mansion in its own right would attract discerning visitors to enjoy its luxury and splender.
The historical rail town of Werris Creek with its daily Sydney rail service could be incorporated, or a 55 minute flight to Tamworth enjoying the newly instated club lounge