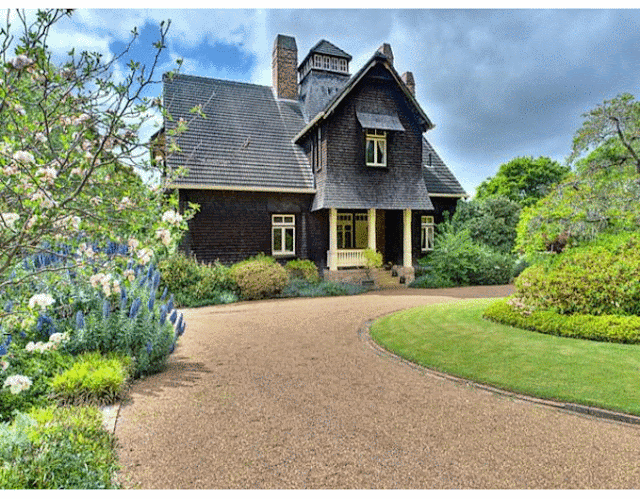The Highlands, 1890’s heritage listed, 9 Highlands Avenue, Wahroonga, NSW
[Previous page: Federation Classic Inglewood WA Next page: St Ellero Appian Way Burwood]
- See also Wahroonga NSW Heritage
- See also Architect John Horbury Hunt
Wahroonga estate one of several historic homes up for auction this weekend
ERIN FORSTER AND SUSAN LIU MOSMAN DAILY NOVEMBER 14, 2014 4:28PM
A Wahroonga property on 3500sq m.

The property at 9 Highlands Ave is a classic home with all the hallmarks of a grand estate.
 |
| The six bedroom property at 9 Highlands Ave, Wahroonga. |
- There are six bedrooms, elegant formal living and dining areas and a marble kitchen with adjoining casual dining and walk-in pantry.
- It sold at auction with Jane Colyer from Chadwick Real Estate.
 |
| The house has elegant formal living and dining areas. |
The Highlands was designed for the retailer Alfred James Hordern in 1891.
- ‘Highlands’ – is a grand Federation period residence by famed architect John Horbury Hunt
- The Highlands “expresses the mature Horbury Hunt style to perfection”.
- The Highlands sat on 34 acres of ground and fourteen gardeners were employed.
- Construction Years: 1890 – 1893
Physical Description:
This distinctive two-story house comprises two conjoining components.
- The prominent part is the house proper, the kitchen wing sits a separate pyramidal roof.
- The seperation of these two functional centres was advanced for its time.
- Both roofs were originally shingled, like the walls. The wall shingles curve out over verandahs and openings, to shed water away from the walls.
- This is a feature of several of Hunt’s Shingle Style houses.
- The verandahs are supported by massive timber posts, minimally decorated.
- The verandahs are recessed under the eves, another design element commonly used by Hunt.
 |
| The Highlands, 1890’s heritage listed, 9 Highlands Avenue, Wahroonga, NSW |
Statement of Significance
Highlands is a fine example of John Horbury Hunt‘s interpretation of the Shingle Style.
- The house displays many of the elements common to Hunt’s Shingle Style houses, including recessed verandahs and sweeping skirts to deposit water well away from the walls.
- In contrast to these common elements, Highlands also displays several unusual features, a half-glass door and distinctive chimney stack being the most prominent.

- “Whisper quiet east side location just minutes walk to Abbotsleigh, Knox, village shops and the train station.

- “Private 3,585M (approx 1 acre) botanical gardens with magnificent established shrubs, rolling lawns and plenty of space for children to play.

- Built for Alfred James Hordern, a retail merchant, and his wife Caroline, Highlands is one of the finest examples of Horbury Hunt‘s shingled homes, characterized by recessed verandahs, large timber pillars, fine brick chimney stacks and pyramidal roof lines.
 |
 |
 |
- The house features high ceilings, polished timber floors, open fireplaces,

- a grand staircase and gracious formal rooms.

- Many original fixtures and fittings are retained, including unique stained glass windows.



- The original staff quarters now house a modern kitchen, laundry and informal dining area.

- Other structures on the property include a long shed, extra large two car garage and a wishing well.

- This well-maintained family home is surrounded by beautiful established gardens and several patios, which offer peaceful, private settings for entertaining and relaxing.

- First time offered in over 30 years.

- Internally, a small stair hall opens into the sitting room on the right and the drawing room on the left. The drawing room was formerly a dining room. Behind the hall was originally Mrs. Hordern’s kitchen, but has since been converted into the dining room.
- The bedrooms on the second floor open off the stairwell, with the verandah facing north off the main bedroom.
- Extensive alterations have been made to the kitchen wing. This wing contains a feature not seen in Hunt’s other houses – a wide half-glass door. Reynolds and Hughes (2002:145) describe “the structural brace is treated as a glazing member, to which the normal glazing bars are subservient.”
- The chimney stack is another unusual feature, “a tall, buttressed slab of brickwork which appears almost freestanding.” (Reynolds & Hughes 2002:145). Externally, the original roof shingles have been replaced by grey roof tiles.


The main framing, including window openings is of NSW hardwood, while the window sahes and doors are cedar.

The house was originally situated on 13.6 hectares, but subdivisions have left it on a substantially smaller allotment, with the rear of the house to the street.

The garden, although significantly altered, contains a notable period Hoop Pine and provides a sympathetic setting to the house.
1890’s heritage listed residence, Wahroonga, NSW

